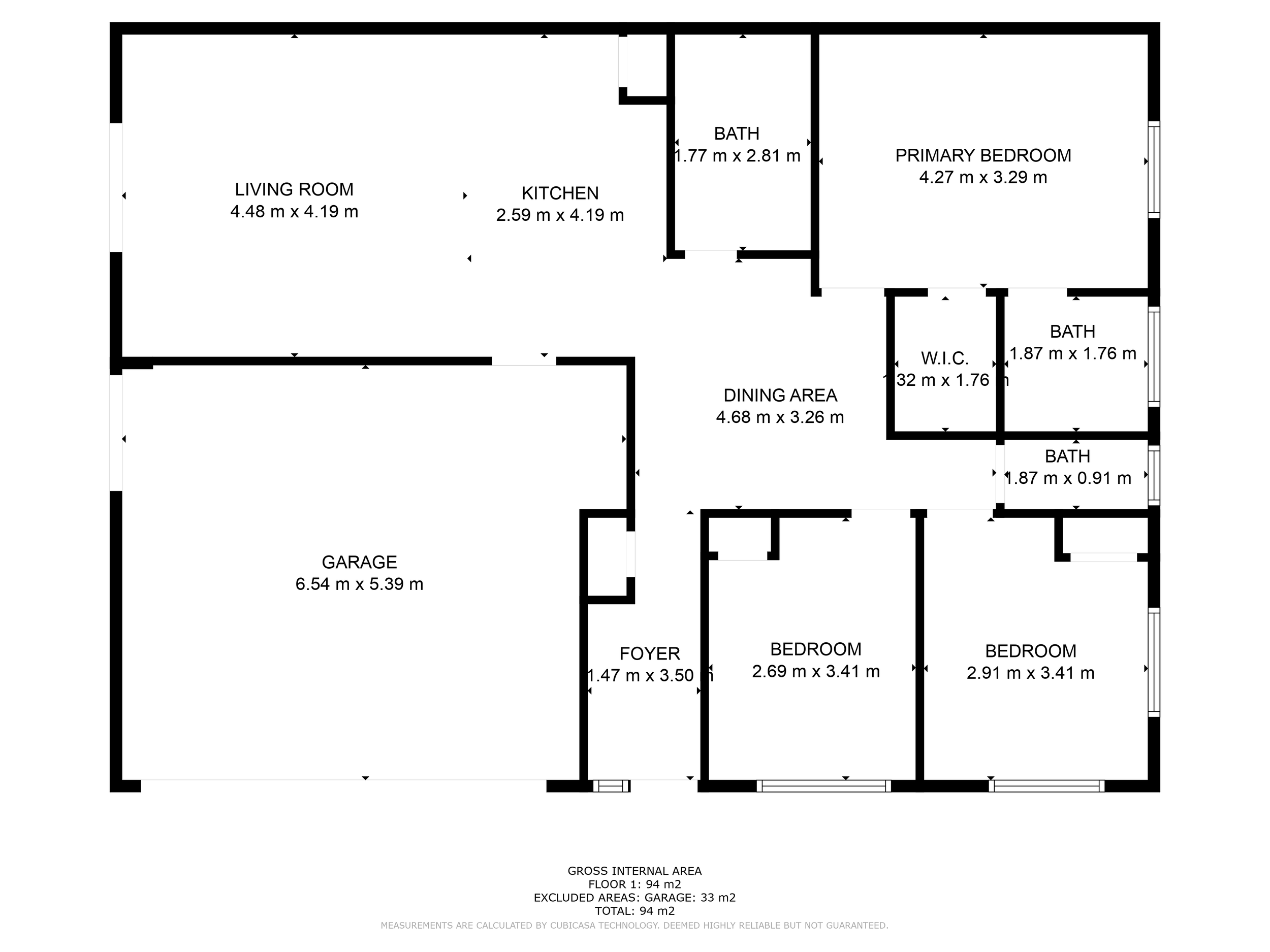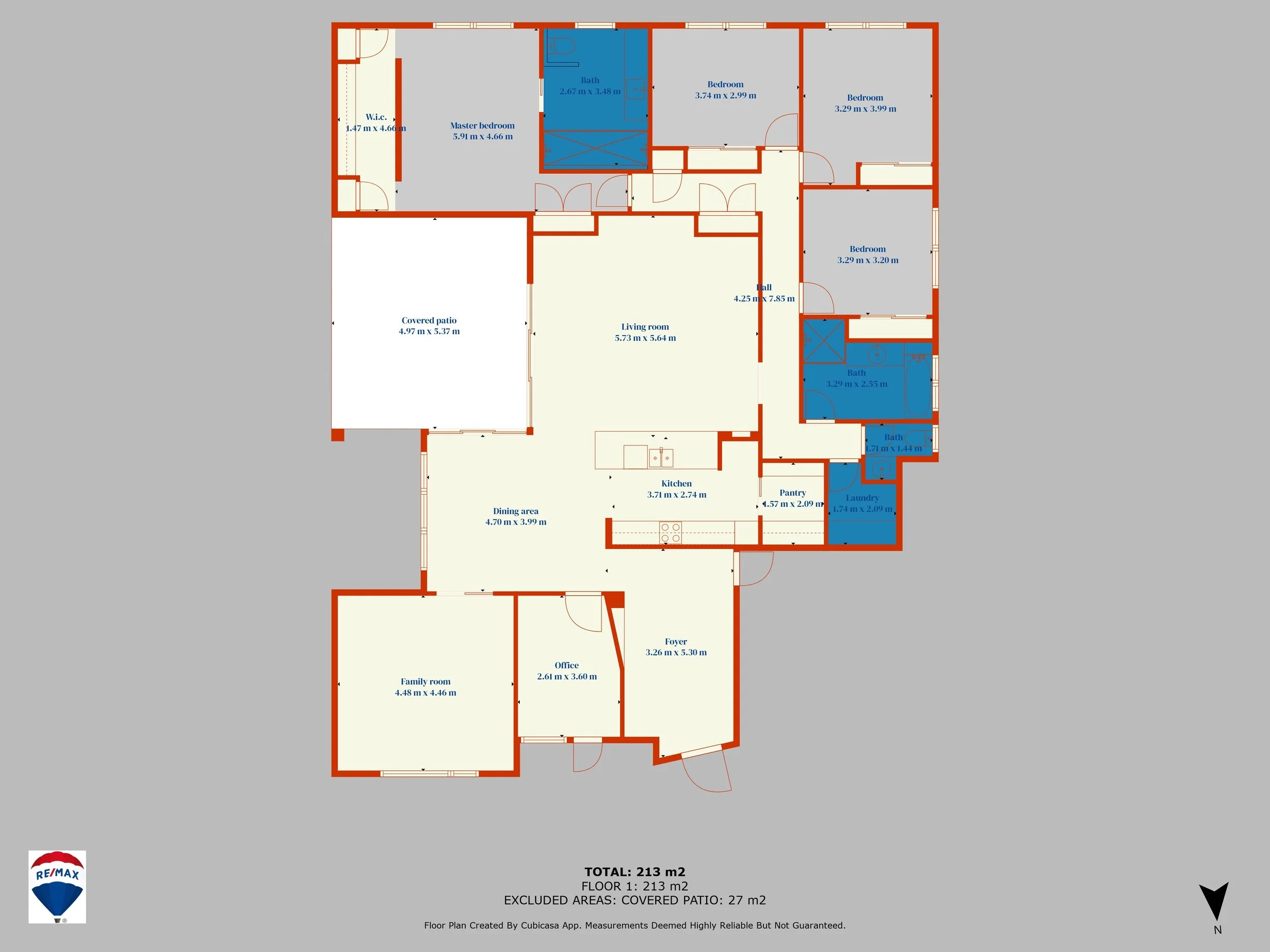Floor Plans
-
Option 1: $150
- a B&W 2D image of the property
- approximate measurements of each room.
- basic layout of the space.
- 24h delivery
-
Option 2: $200
- a colour 2D image of the property
- total area calculations of property and individual area calculations of each room.
- detailed layout of the fixed features and spaces of each room.
- Also included is the home report, detailing all relevant information of the property.
- Agent branding.
- 24h turnaround

