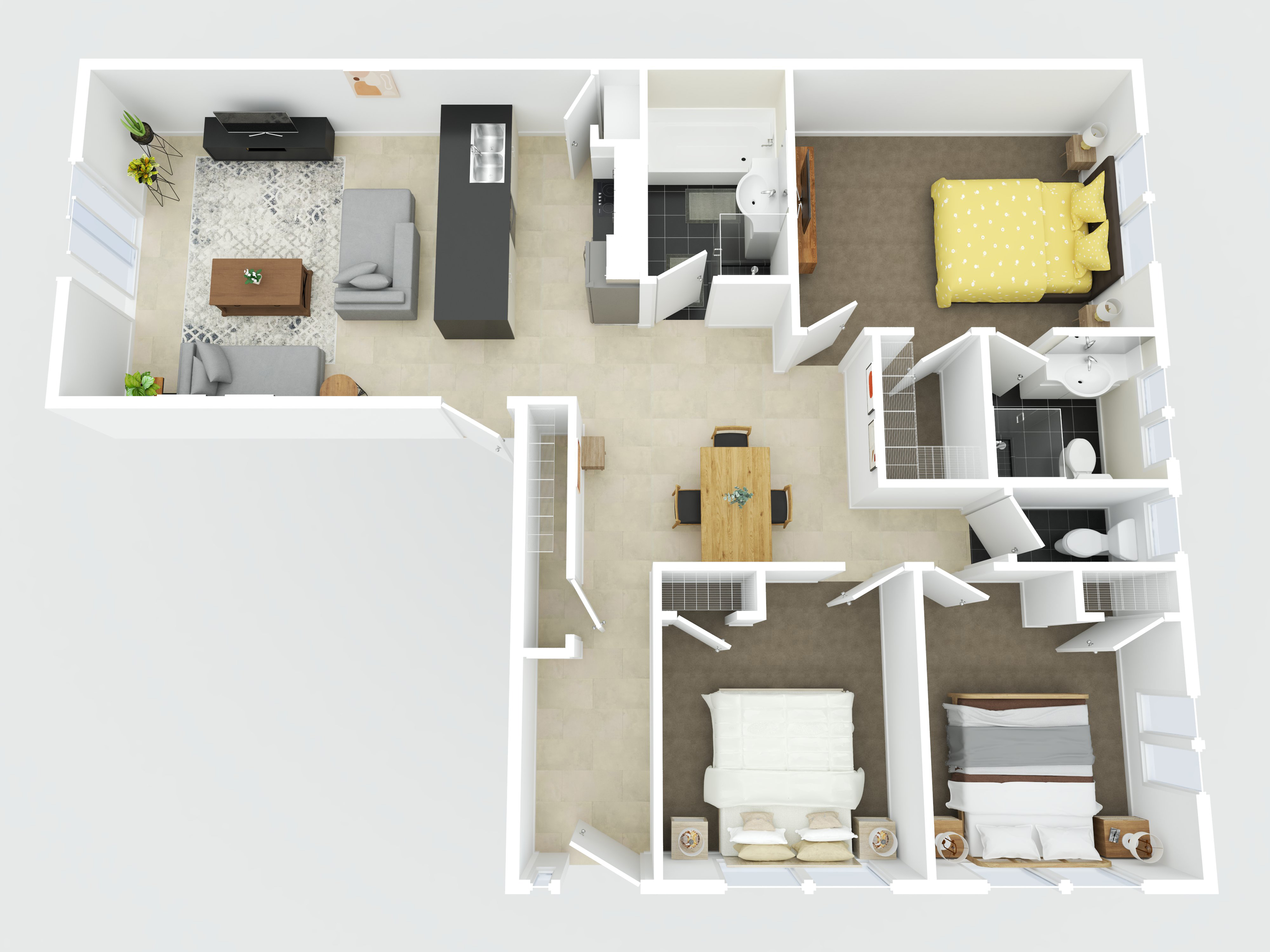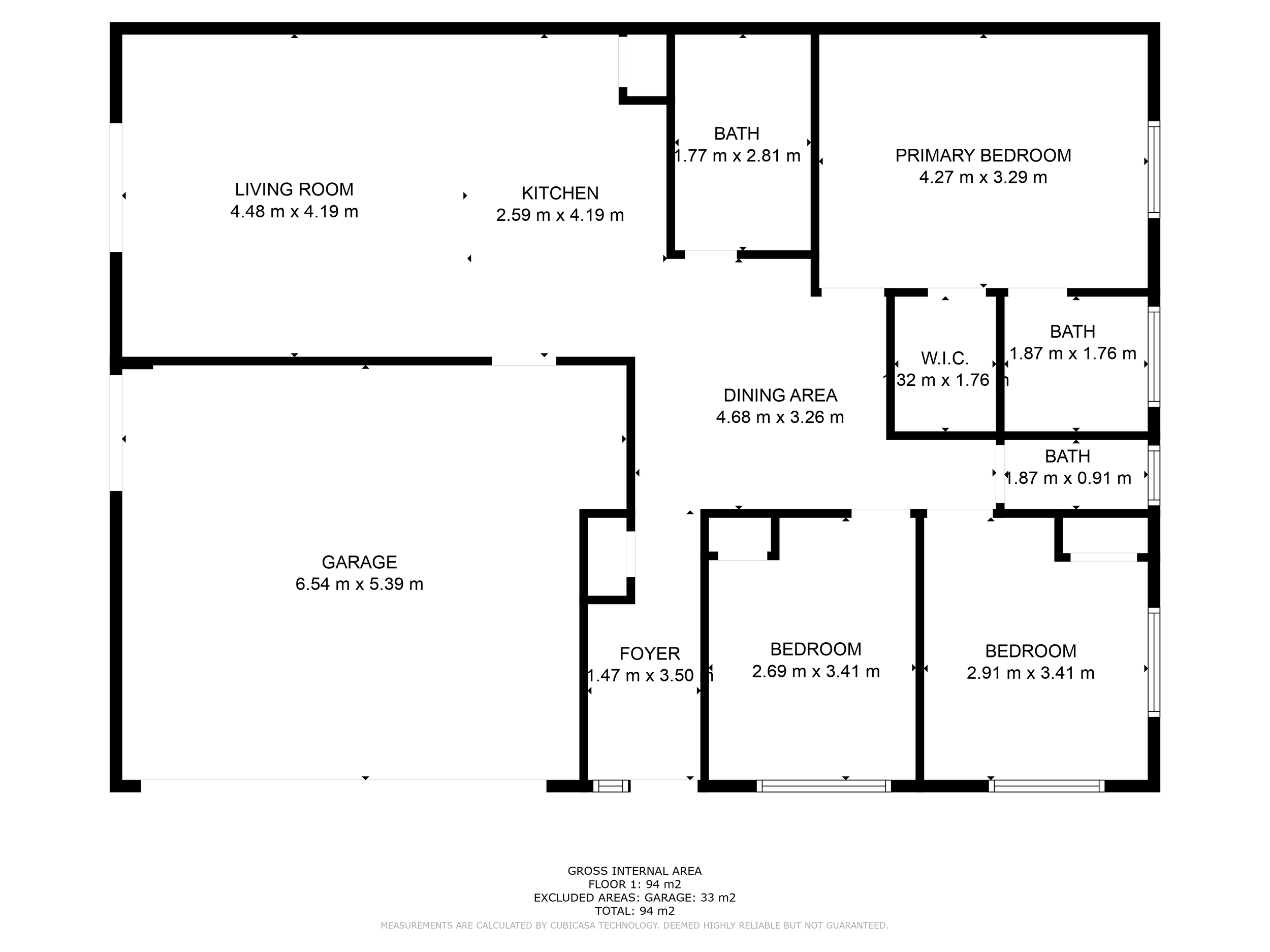RCMS has 3 floor plans to choose from:
Option 1: 3D+2D Floor Plans
“Doll-House” style rendure of the property
Incorporates the home’s existing furniture with its matching colours, patterns and textures.
Option 1 includes the detailed 2D floor Plan
All features and options included
Option 2: Detailed 2D Floor Plan
Fixed Furniture details
Room labelling and dimensions
Total area calculations
Custom styling to listing Agent
Ready within 24h
File output: PNG, JPG, SVG
Includes Home Report and snapshots
All floor plan scans are generated within 15-20 minutes on-site.
2D plans are rendered and delivered within 24 hours.
3D plans are rendered and delivered within 48 hours.
Option 3: Basic 2D Floor Plan
Room labelling and dimensions
Total area calculations
Custom styling to listing Agent
Ready within 24h
File output: PNG, JPG, SVG
Includes Home Report and snapshots
Option 1: 3D Floor Plan (doll-house)
Option 2: Detailed Floor Plan
Option 3: Basic Floor Plan




